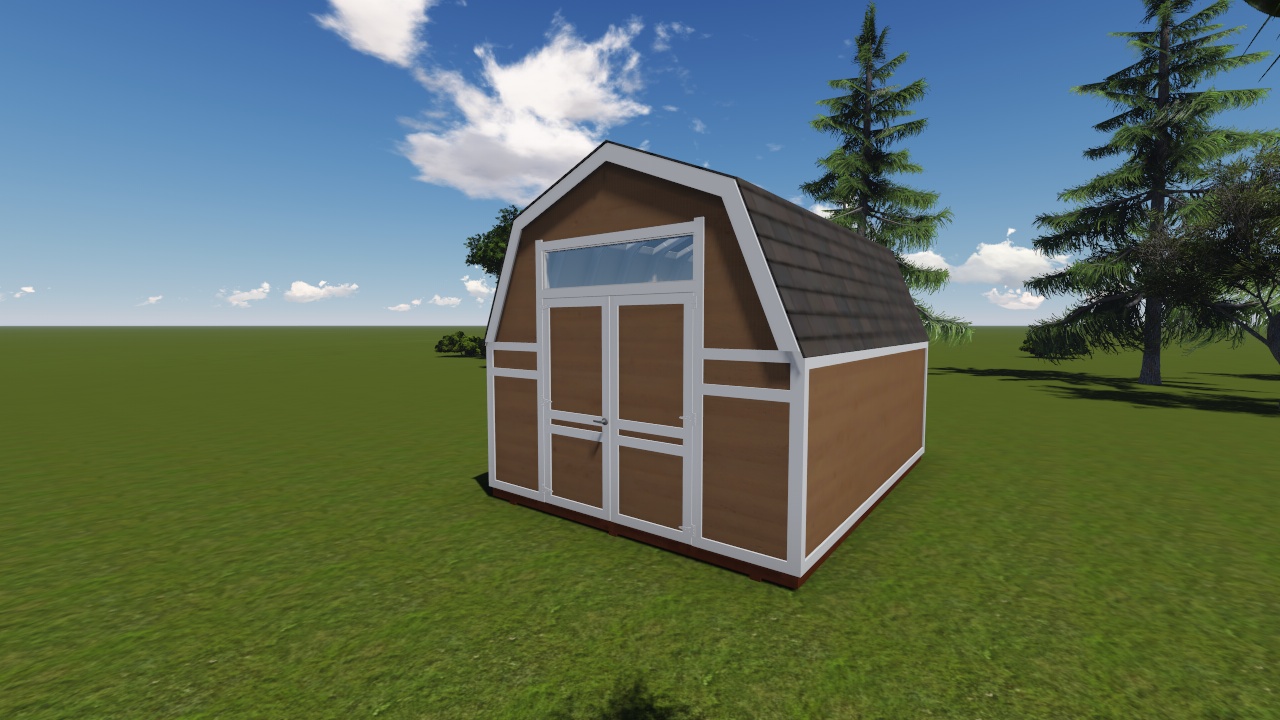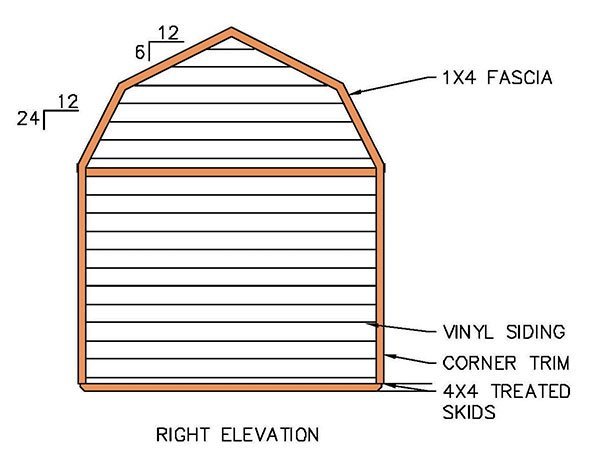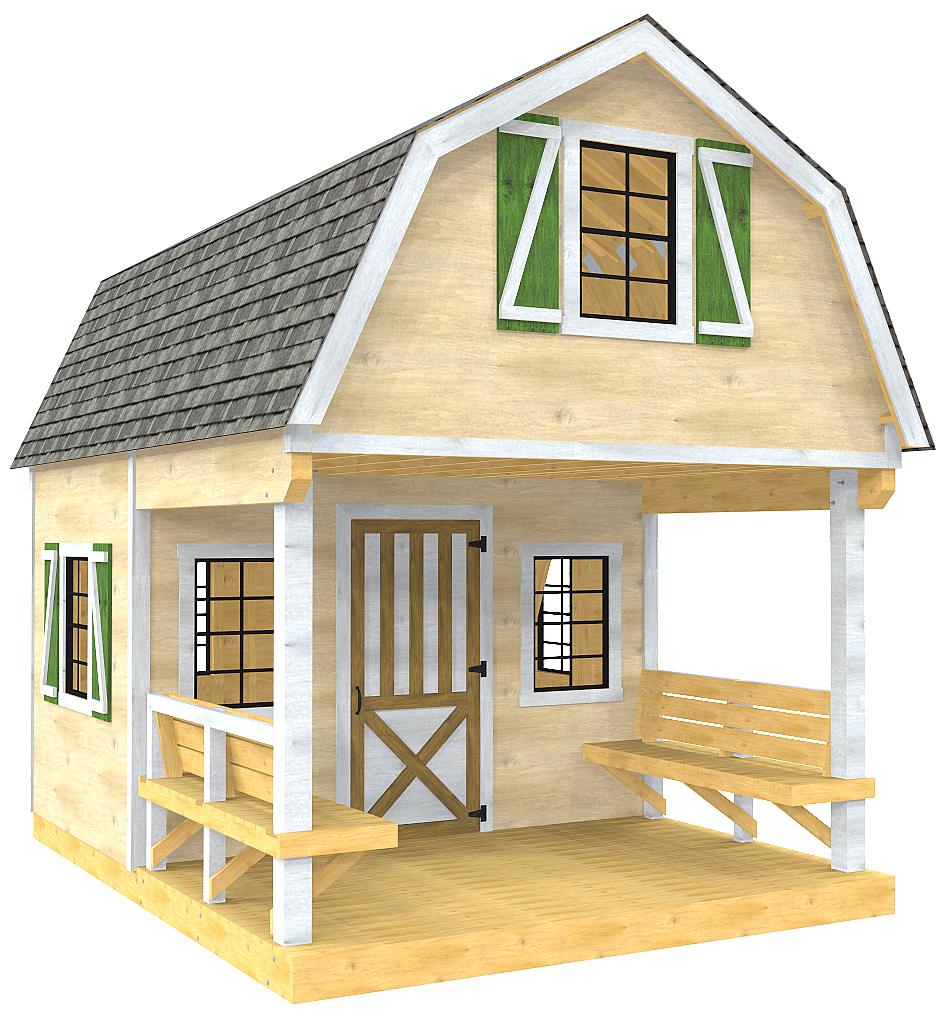Shed Plans Catalog You Can Build.
Saturday, February 15, 2025
Modern 12x16 Shed Plans with Full Material List
Building Your Dream 12x16 Shed: A Comprehensive Guide
Hey there, fellow DIY enthusiasts! Thinking about building your own 12x16 shed? That's awesome! It's a fantastic project that offers a huge sense of accomplishment, and you'll end up with a seriously useful space. This guide walks you through everything you need to know, from planning and materials to construction. Let's get started!
Planning Your 12x16 Shed Project
Before you even think about grabbing a hammer, let's get the planning sorted. This is crucial to avoid headaches (and wasted materials!) down the line. We'll cover the key aspects to consider:
Choosing the Right Location
Where will your shed live? Consider these factors:
- Accessibility: You'll need easy access for delivery of materials and for future use.
- Sunlight: Think about how much sun you want (or don't want) inside your shed.
- Drainage: Ensure the ground is level and drains well to prevent water damage.
- Local Regulations: Check your local building codes and zoning regulations before you begin. Some areas have strict rules about shed size, placement, and even materials.
Designing Your Shed's Features
Now for the fun part – designing the specifics! What will your shed be used for? This dictates the features you need.
- Doors: One double door? A single door plus a side door? Consider the size and placement for easy access.
- Windows: Natural light is great, but too many windows can compromise security and insulation. A balance is key.
- Shelving: Plan out shelving to maximize storage. Consider the types of items you'll be storing.
- Workbenches: If you plan on using it as a workshop, you'll need to factor in space for a workbench and potentially electrical outlets.
- Electrical: If you need power, you'll need to factor in electrical wiring and potentially a subpanel. This usually requires an electrician.
Gathering Your Materials: A Comprehensive List
Here's a detailed list of materials you'll likely need. Remember, quantities are estimates and depend on your specific design. It's always best to get a little extra, just in case!
Foundation Materials
- Concrete Blocks or Pier Blocks: These provide a solid base. The number will depend on your chosen foundation type. A common approach is to use 4x4 footings.
- Gravel: For leveling and drainage under the blocks.
- Pressure-Treated Lumber (4x4s): For your base sill, providing support for the floor joists.
Framing Materials
- Pressure-Treated Lumber (4x6s): For the main frame of your shed, forming the base structure. You'll need to calculate the required length based on your plans.
- Pressure-Treated Lumber (2x4s): For wall studs, roof rafters, and other framing components.
- Plywood (1/2 inch or 5/8 inch): For sheathing the walls and roof. This will give your structure strength and a solid surface to attach siding and roofing.
- Metal Strapping: To reinforce and connect framing members for greater stability.
- Joist Hangers: For securely connecting the floor joists to the sill.
Exterior Materials
- Siding: Choose a material that suits your style and budget – vinyl, metal, or wood are all popular choices. The amount needed will depend on the siding's dimensions.
- Roofing: Asphalt shingles are common and relatively inexpensive. Again, calculate the area to be covered.
- Doors: Pre-hung doors are convenient but you'll need to ensure the size is appropriate for your opening.
- Windows: Similar to doors, pre-hung windows save time but you must accurately measure the openings.
Interior Materials
- Plywood or OSB: For subflooring.
- Finished Flooring: Your choice – vinyl, wood, or something else. This is a purely personal preference step.
- Insulation (Optional): Consider insulation for a more comfortable and energy-efficient shed, particularly if you plan on using it year-round.
- Drywall or Paneling (Optional): For interior walls. This adds a finished look.
- Shelving Materials: Wood, metal shelving units, etc. This depends on your shelving design and intended storage.
Fasteners and Other Supplies
- Nails: Various sizes for framing, sheathing, and siding.
- Screws: For added strength and easier removal (if needed).
- Construction Adhesive: For added strength and sealing.
- Caulk: For sealing gaps and preventing drafts.
- Paint or Stain (Optional): To protect and enhance the appearance of your shed.
- Safety Gear: Safety glasses, work gloves, hearing protection.
- Tools: A complete range of carpentry tools, such as a hammer, saw, drill, level, measuring tape, etc. Consider renting equipment rather than purchasing if you plan to only do this once.
Construction Process (Overview)
This section provides a high-level overview. Detailed instructions are beyond the scope of this guide, but you can find numerous resources online and in books for detailed step-by-step instructions.
- Prepare the Foundation: Level the ground, set your concrete blocks, and build your sill.
- Frame the Floor: Install floor joists and subflooring.
- Frame the Walls: Construct the wall frames and sheathe them with plywood.
- Raise the Walls: Carefully erect the wall frames.
- Frame the Roof: Build the roof trusses and install the roof sheathing.
- Install Roofing: Apply your chosen roofing material.
- Install Siding, Doors, and Windows: Complete the exterior finishes.
- Complete the Interior: Install flooring, insulation, and any interior finishes.
Frequently Asked Questions
Here are some common questions that arise when planning a shed project:
Q: How much does it cost to build a 12x16 shed?
A: The cost varies greatly depending on materials, your chosen design and your labor costs (if you pay for labor). A reasonable estimate, using budget-friendly materials and doing much of the work yourself, could be in the $2,000-$5,000 range. But it can easily be more if you choose higher-quality materials or hire professionals.
Q: Do I need a building permit?
A: Absolutely check with your local building department. Permit requirements vary significantly by location, and you could face penalties if you build without one.
Q: How long does it take to build a 12x16 shed?
A: Again, this depends on your experience and the complexity of your design. Expect to spend several weekends to complete the project, potentially longer if you are new to construction.
Q: Can I build a shed by myself?
A: It's certainly possible, especially if you have some DIY experience. However, having a helper for certain tasks (like raising the walls) is highly recommended.
Q: What are the best materials to use for a shed?
A: Pressure-treated lumber for the frame is essential for durability. The siding and roofing materials are largely a matter of personal preference and budget – but make sure to choose high-quality materials.
Remember, this guide provides a starting point. Always consult with professionals, refer to detailed plans, and prioritize safety throughout your project! Happy building!
Thursday, November 5, 2020
Build a shed wood Clearance
Illustrations or photos Build a shed wood



Plans to build outhouse shed Best savings
Images Plans to build outhouse shed

6x6 wood shed kits Best price
Pic Example 6x6 wood shed kits
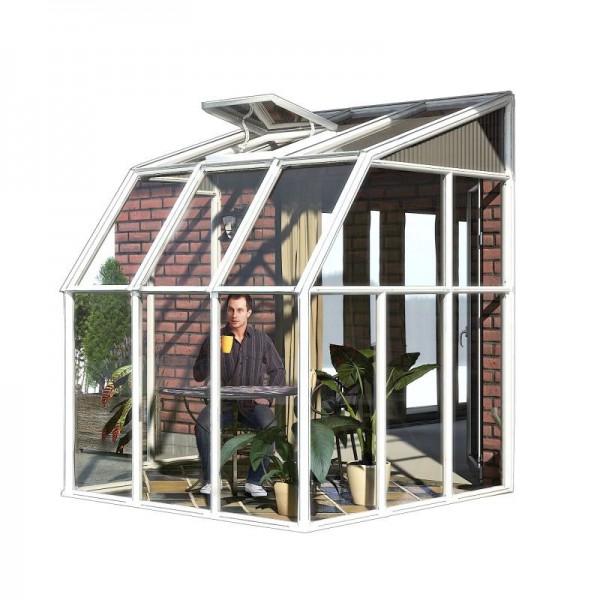

Wednesday, November 4, 2020
Ready to build shed Alleviate
Foto Results Ready to build shed
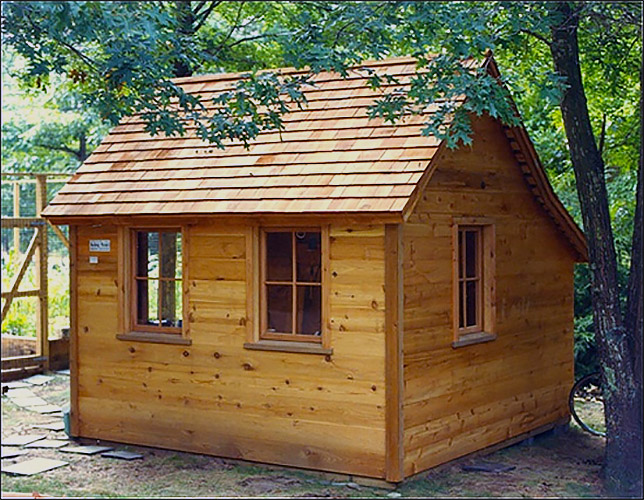

Best garden shed manufacturers Compare
Illustrations or photos Best garden shed manufacturers



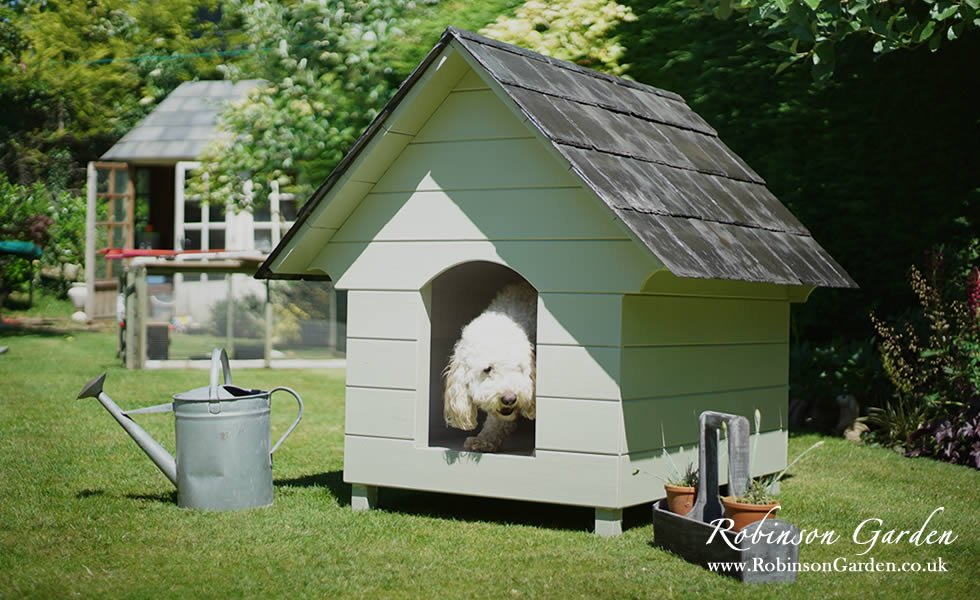
Gambrel shed plans 12x16 Buying
Case in point Gambrel shed plans 12x16
